Artificial bamboo poles begin in nature, grow in nature and return to nature.
While most modern buildings use steel as a structural material, I consider bamboo to be the “steel of the 21st century” and would like to build a huge structure out of the material that was originally used for farmhouses. Will the final building be stable? Would it be able to withstand the elements? How would traditional builders cope with this new material? My team and I faced these questions every day. For a long time, the firm did not receive any building commissions, and we felt helpless in the face of this harsh reality.
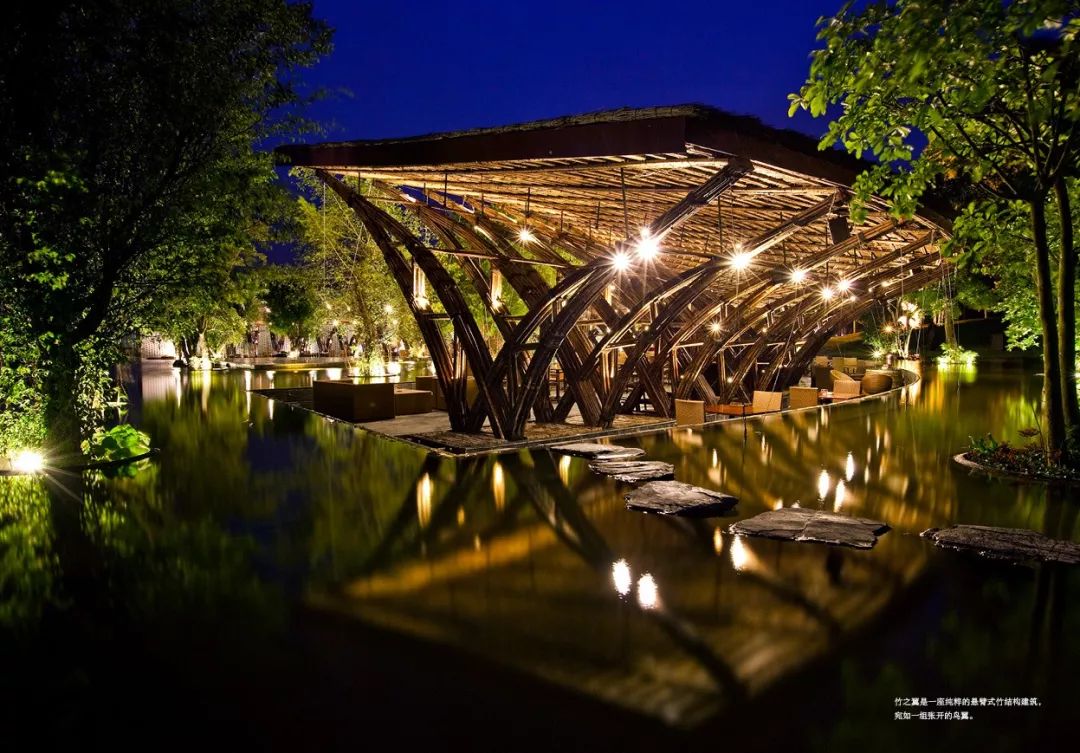
I know that a Chinese poet named Su Dongpo once wrote an essay related to bamboo. During the time when he was relegated, one moonlit night, he went to the courtyard to enjoy the moon with his friend who was also relegated there, and then wrote this experience into a famous piece of writing. The last two lines of his essay are: “Where is the moonless night? Where is there no bamboo or cypress? But there are fewer people like the two of us.” Throughout history, people pursuing their ideals have probably inevitably experienced disillusionment, and just as Su Dongpo gained life insights from the moon and the bamboo, so I, too, began an inexorable and comfortable performance in the face of the bamboo.
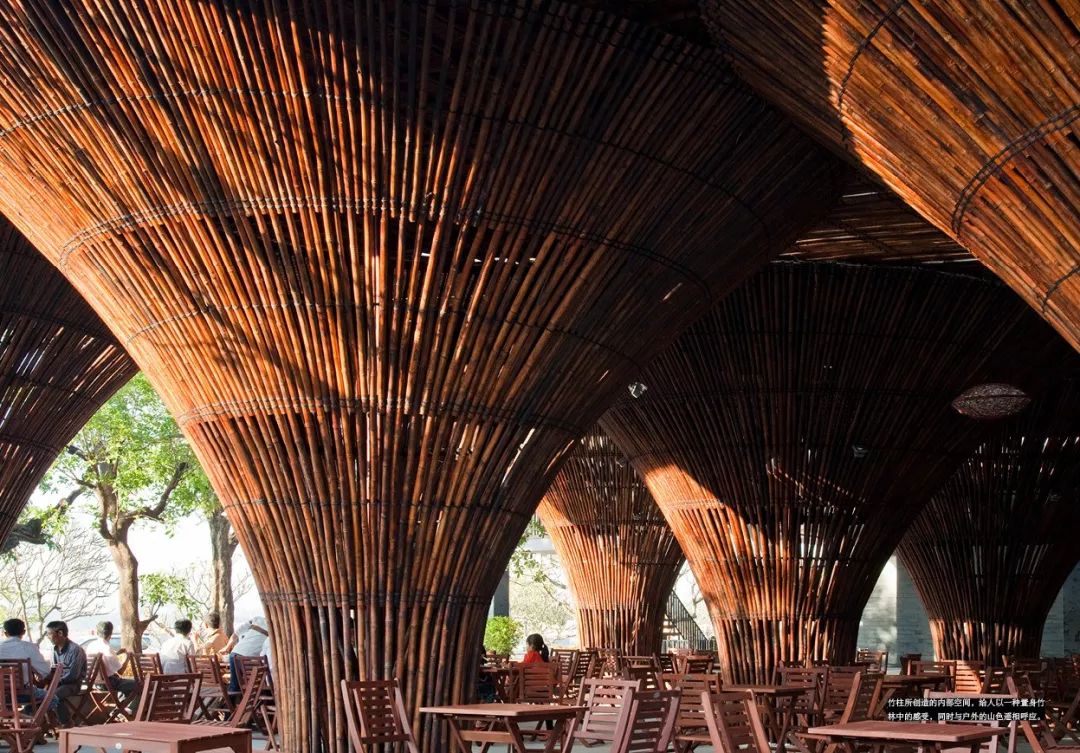
In a dense rainforest in northern Vietnam, a cafe was built with more than 7,000 pieces of bamboo to accommodate the cool breeze and the blue water. I named it “Wind and Water Café”. Unlike later buildings that used bamboo as the main structure, this exploratory project still uses steel for the main body, with bamboo only used as an auxiliary support, but from it, we can already see the prototype of the future “Wushongyi-style” bamboo architecture.
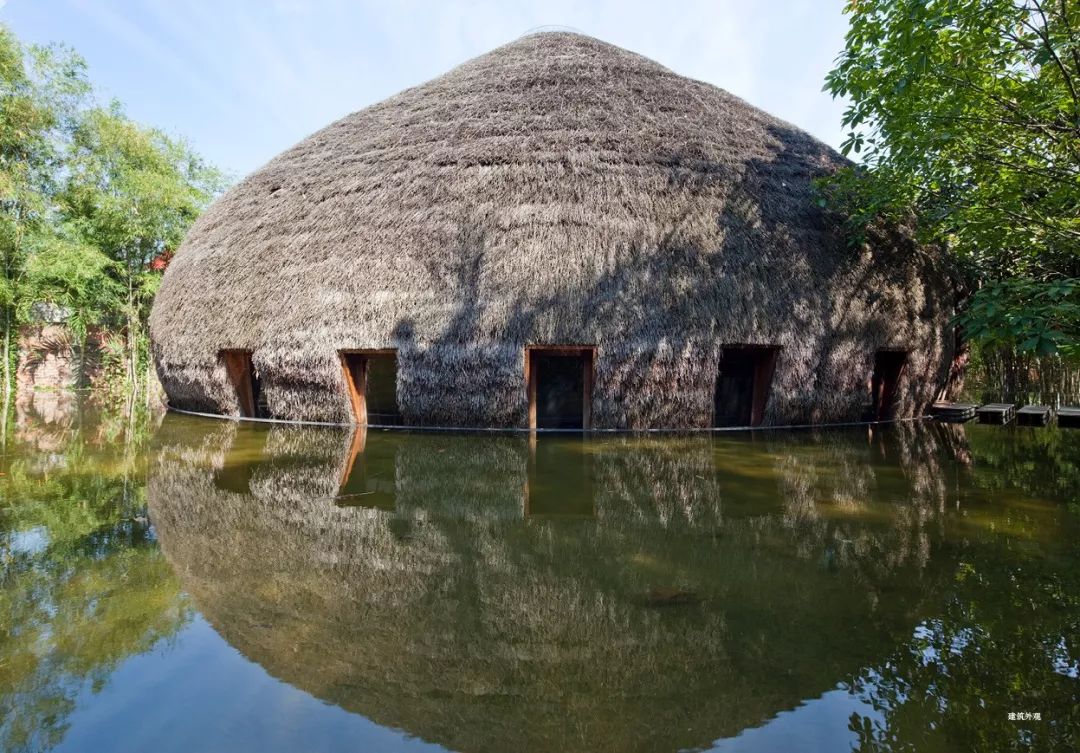
Wind and Water Café
Nestled amidst a lush tropical landscape, Wind & Water Café is one of the first attempts by Takeshi Shigeyi Architects to utilize bamboo in a modern architectural expression.
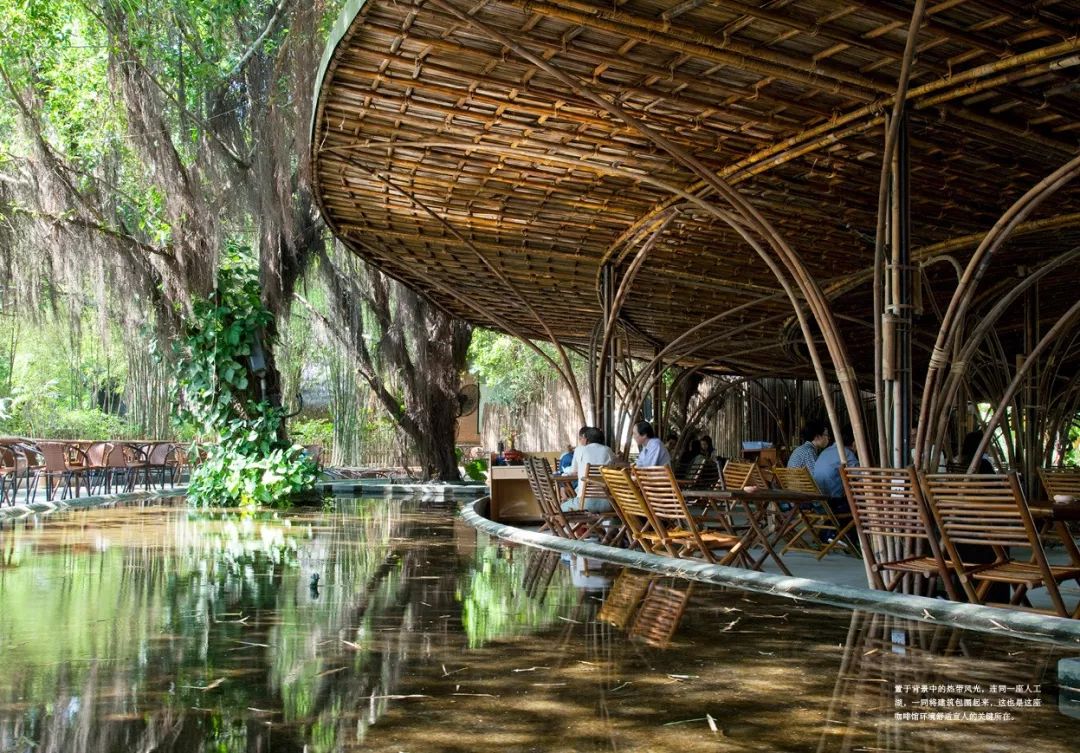
The tropical landscape in the background, surrounded by a man-made lake, is the key to the café's pleasant environment. The building's roof is made of bamboo and steel tensile elements, providing a spacious column-free space with a maximum width of 12 meters. Its V-shaped structure was derived from CFD (Computational Fluid Dynamics) analysis to maximize the building's ventilation efficiency.
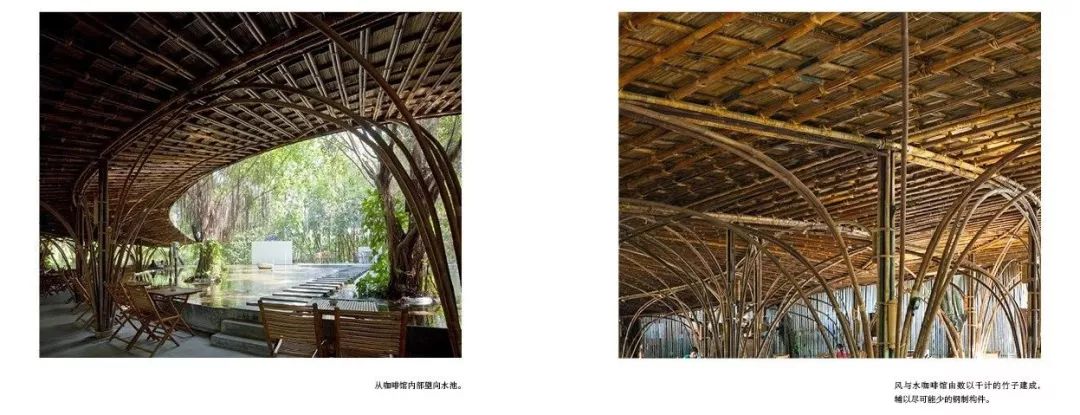
The Wind & Water Café is constructed from thousands of pieces of bamboo, complemented by as few steel components as possible. The bamboo is processed through traditional techniques such as soaking and fumigation. As a building material, bamboo stands out in terms of aesthetics, practicality, and eco-efficiency cost.
Bamboo is the green material of the 21st century. Compared with other tropical forest timber, bamboo has excellent carbon dioxide absorption capacity and better regeneration ability itself. It can not only be used as a decorative material, but can also play an important role in the main structure of the building.
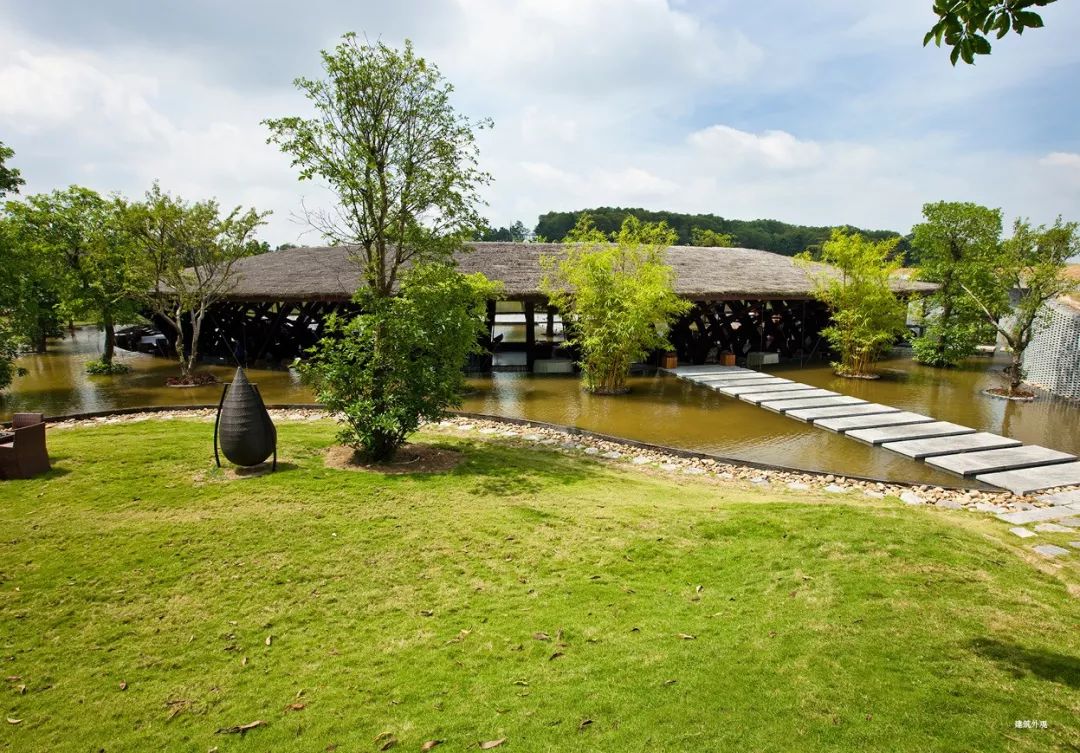
Man-made synthetic bamboo is characterized by a range of properties, such as small size, uneven structure and toughness. Due to these characteristics, bamboo is well suited to function in curved structures and display its unique beauty. This is something that cannot be achieved with wood.
Due to the limitation of the length and size of the material, man-made synthetic bamboo structures often consist of small components, which inevitably produce many joints. Common joints are made of metal, but too many metal joints will make the bamboo structure lose its organic characteristics and cost advantages. Therefore, a low-tech solution (bamboo wedges are used for the rope system) is chosen here to accomplish a smooth transition between the joints and the main body.
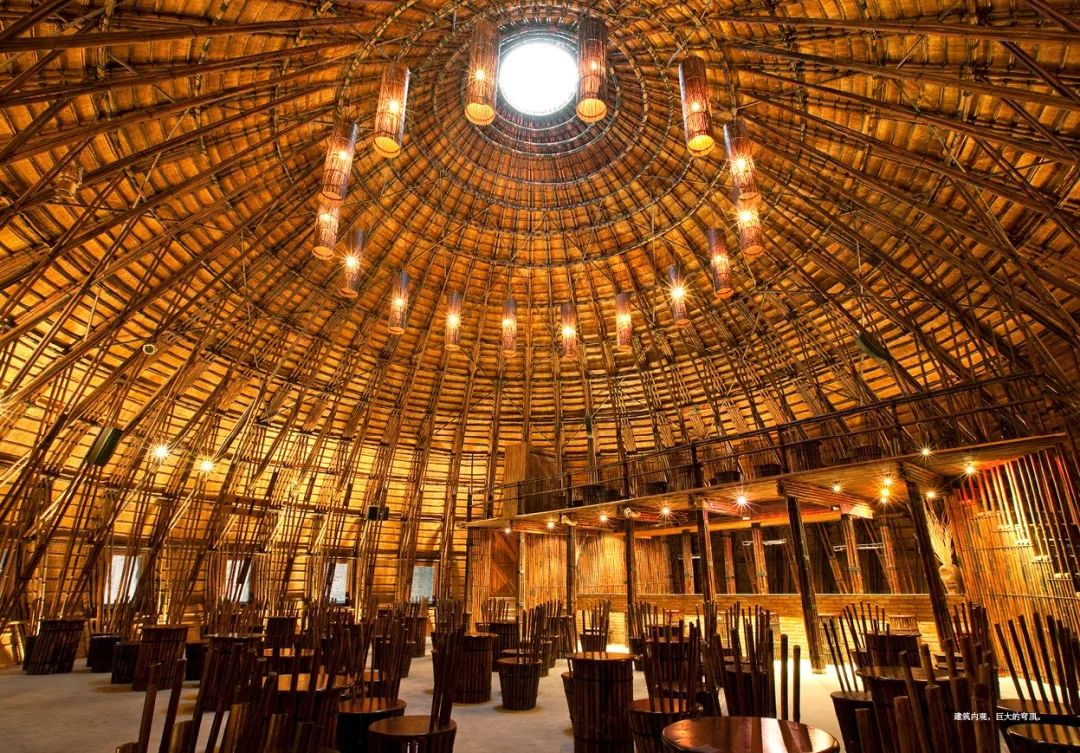
When you arrive near the bar, rectangular stepping stones lead you through a large artificial lake above ground level to the building. Cultural events, such as concerts and other performances, are often held here, as well as social events, such as local gatherings.
The Wind & Water Bar is located next to the Wind & Water Café. Unlike the open linear space of the café, the bar is designed with an enclosed dome. This results in two very different buildings on the same project site, but they are able to coexist harmoniously in very different ways: one blends in with nature and embraces its surroundings (the café), while the other stands out and expresses its own idiosyncrasy.
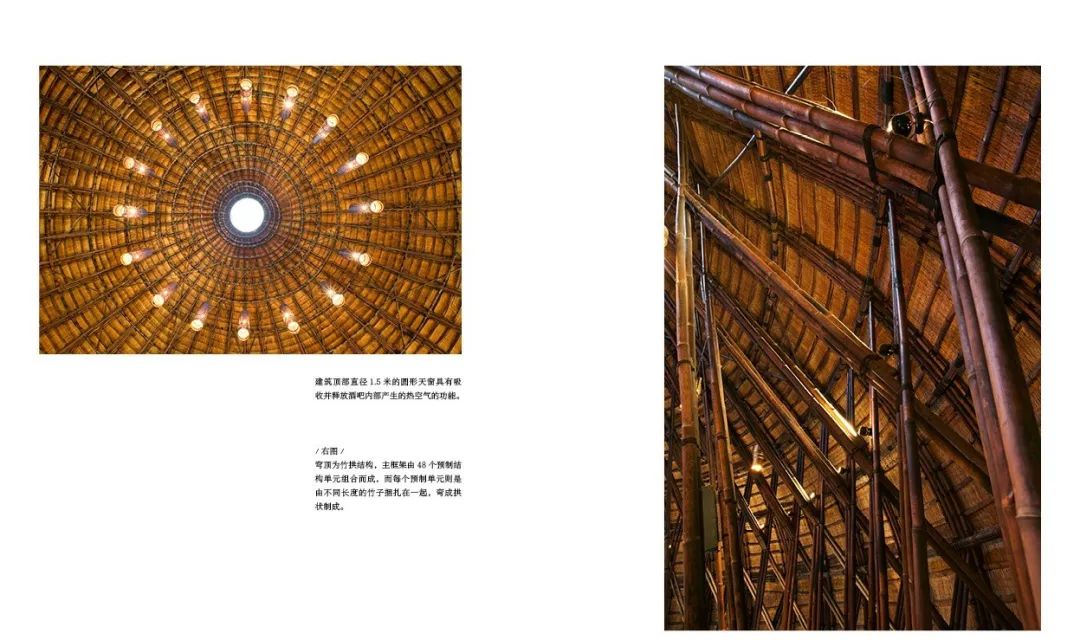
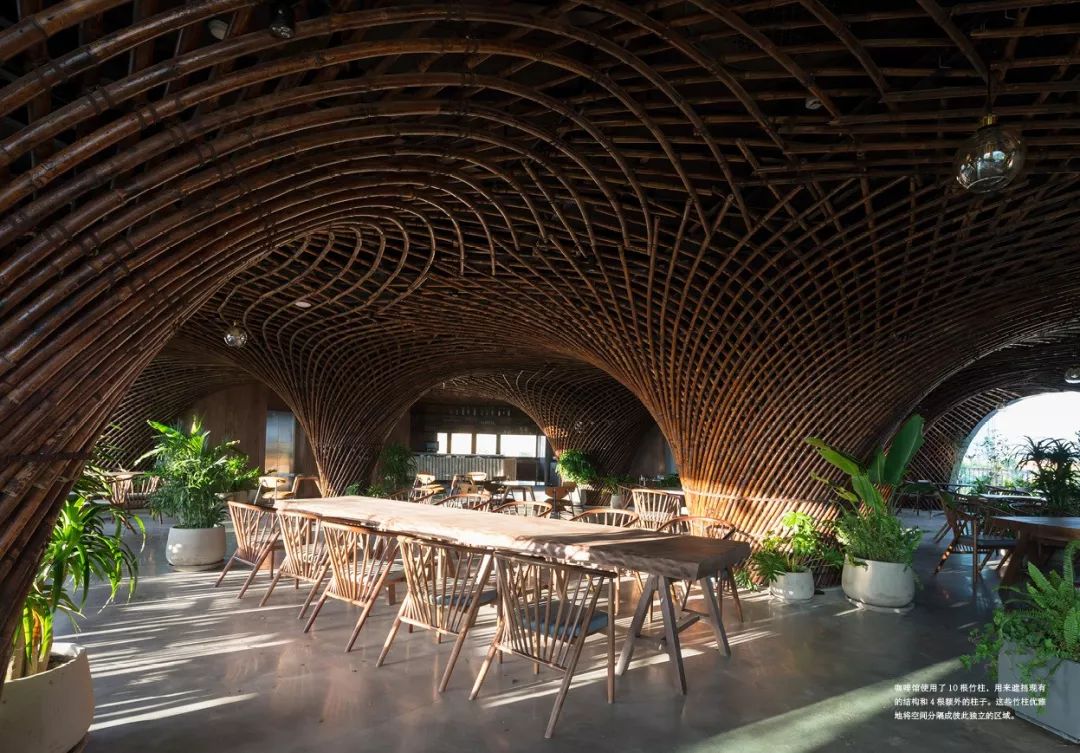
Therefore, establishing and developing a system for the production and construction of synthetic bamboo buildings becomes an inevitable requirement. If the whole building can be divided into multiple framing units, then the building requirements can be precisely realized with proper cost control. At the same time, these framing units can be assembled on site, which also gives greater flexibility in the transportation of bamboo building materials.
The roof and walls of the bar are integrated without any distinct borders. They are made of three layers of material. The first layer is exposed inside the building and is made of split bamboo. The second layer is an acoustic layer, which enhances the soundproofing effect of the building. The third layer, the outer layer of the building, is made of “vot”, a thatch made from a local bush plant, which is extremely waterproof and durable.
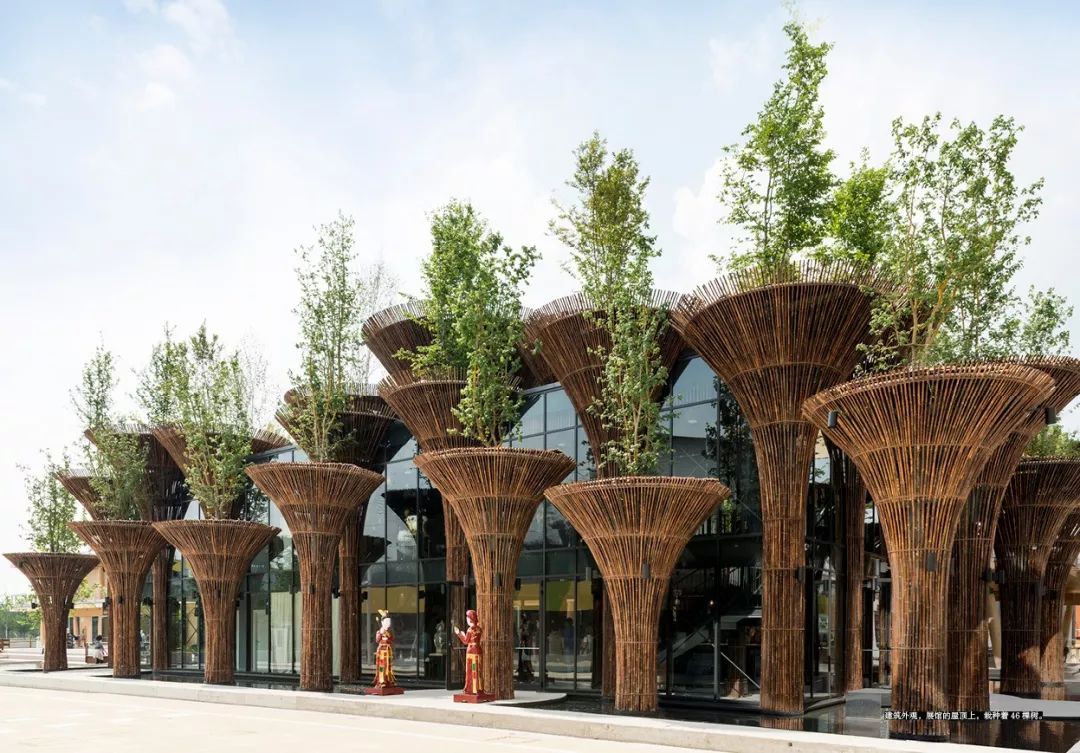
The building is naturally ventilated by utilizing the cooling effect of the natural wind energy of the lake. A 1.5 meter diameter circular skylight at the top of the building has the function of absorbing and releasing the hot air generated inside the bar. These passive design methods significantly reduce the building's energy consumption. Projects such as this one allow for low-cost investment, quick assembly (the Wind & Water Bar was built by local workers in three months), and, thanks to the low energy consumption during construction and operation, they also guarantee the possibility of a low-income phase for the project itself.
Wind & Water Bars start with nature, grow with nature, and return to nature.



